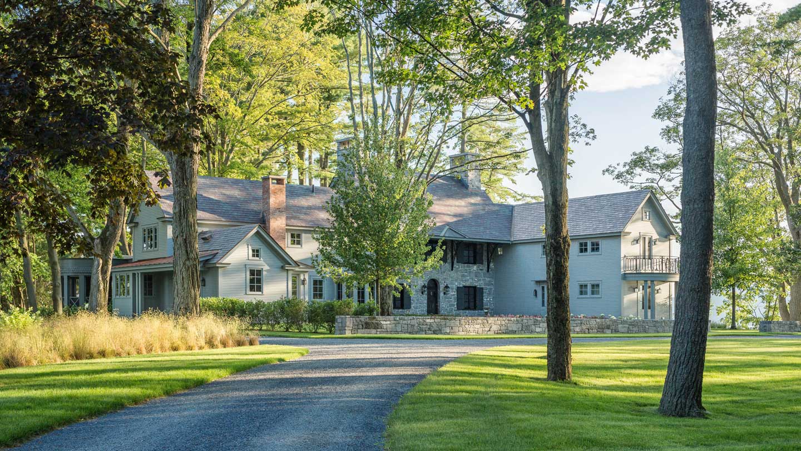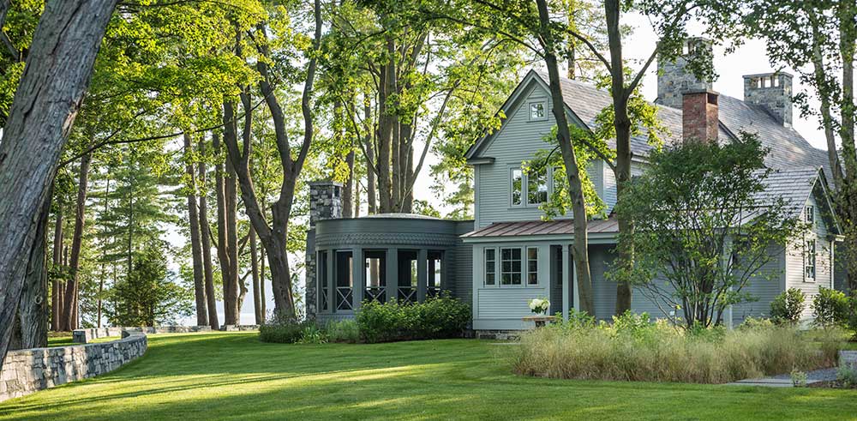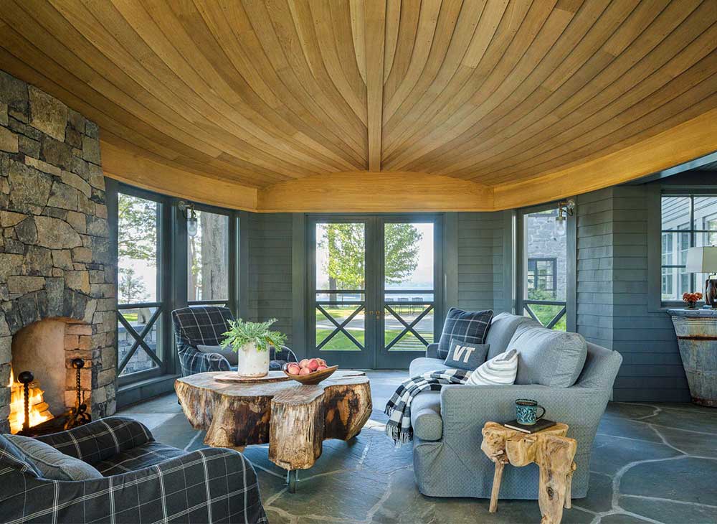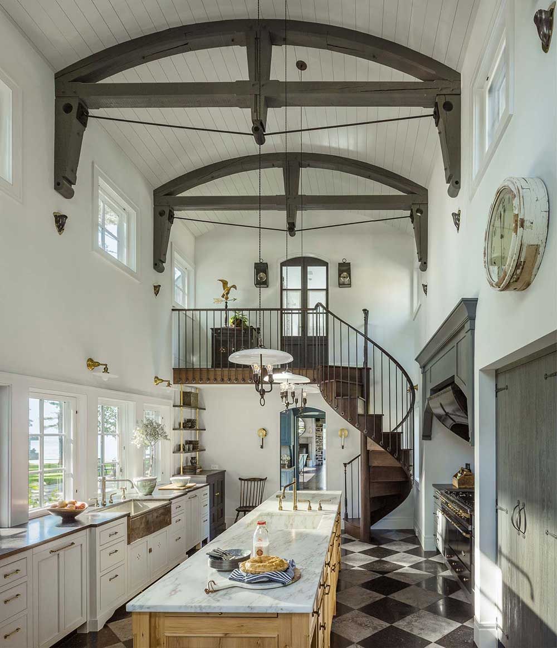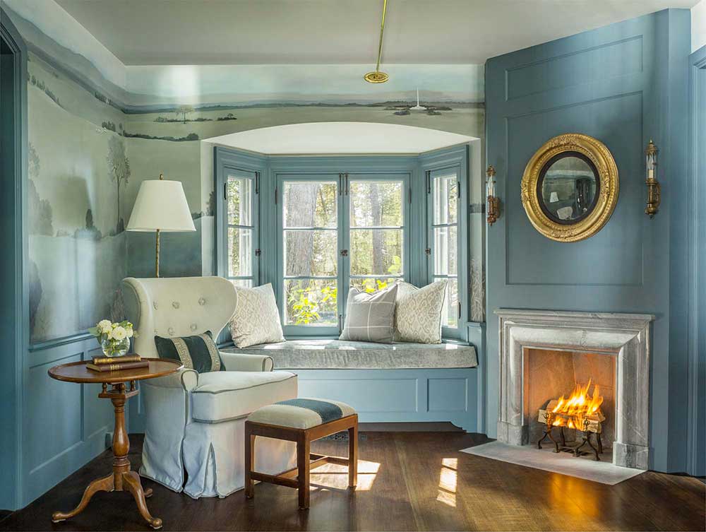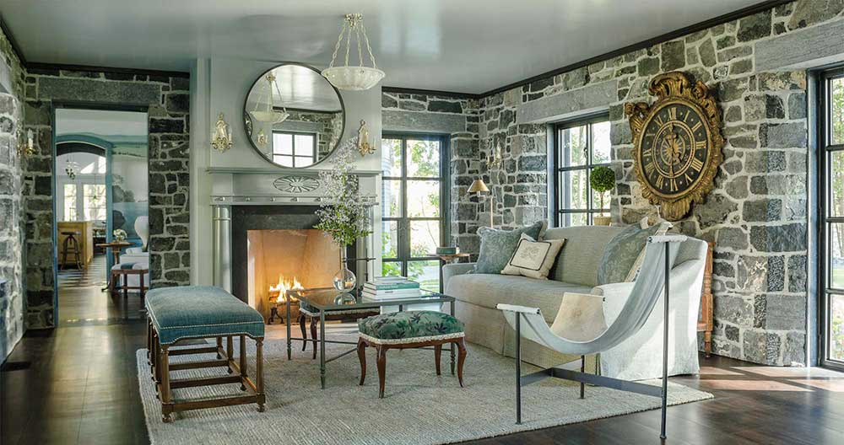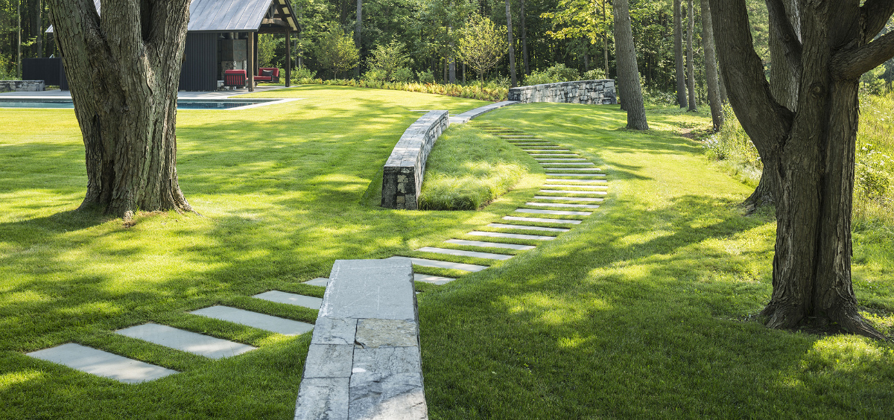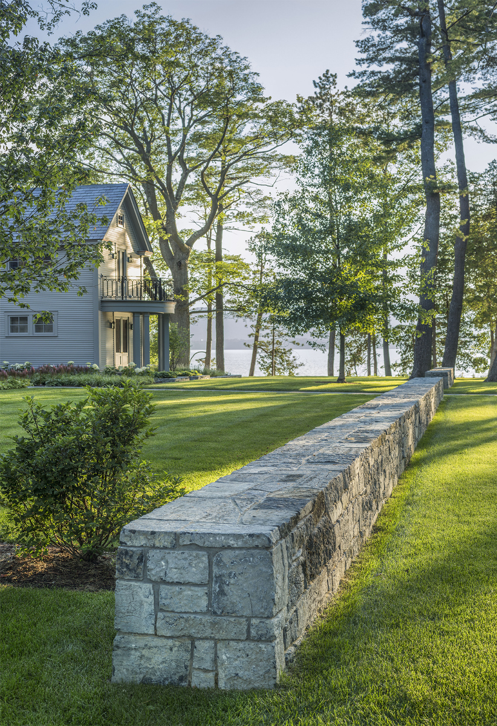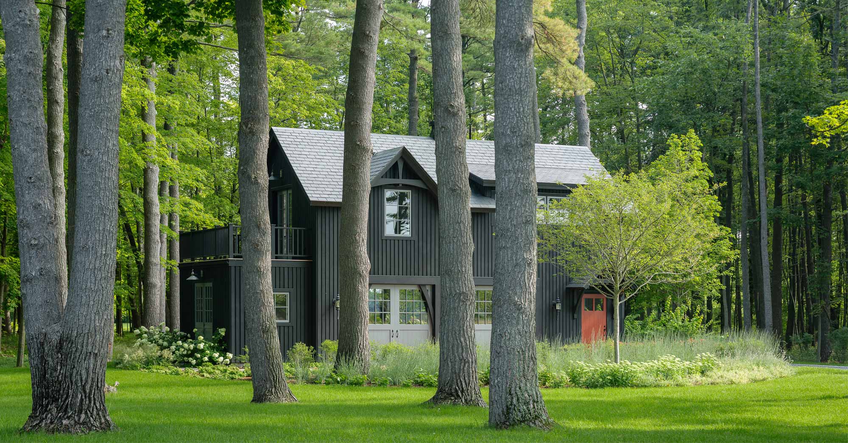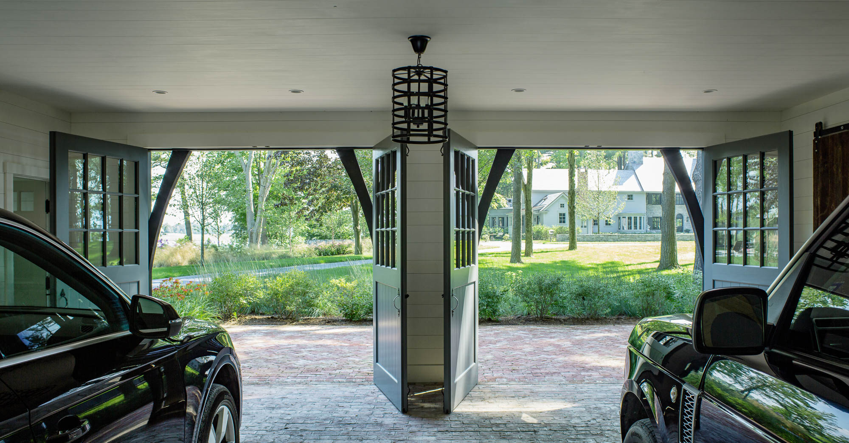Aerie Point
The Aerie Point project involved a complete renovation of an existing historic stone house and the re-configuring and moving of an 1860’s Greek Revival farmhouse into two separate guest cottages. The project also included the complete renovation of an existing carriage house, along with the addition of a pool house, restored English barn, livestock barn, and equipment storage shed. Buildings, landscape and infrastructure are integrated with extensive stone walls, landscaping and shoreline stabilization
Architect
Truex Cullins
Builder
Birdseye
Interior Design
Chapman Design
Landscape Architect
Wagner Hodgson Landscape Architecture
Cabinetry & Millwork
Birdseye
Site Development
Birdseye
Photography
Jim Westphalen Photography

