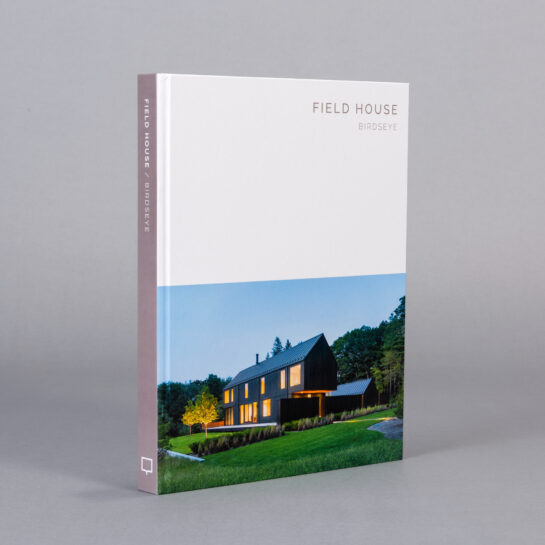Field House
South Kingstown, Rhode Island | 2020
Field House is a private residence located in South Kingstown, Rhode Island. The house overlooks a large meadow to the west and is sited in the northeast corner of the parcel, nestled in a hillside forest of deciduous trees, mountain laurel, and rhododendron.
The house is designed to create an engaged relationship with the landscape. The architectural massing and articulation conceptually extend the composition into the field, while simultaneously integrating views that promote engagement with the outdoors. The residence is composed of two separate gable volumes: a two-story main house and a one-story garage, knitted together with a perpendicular exterior walkway buttressed with an intermittent full-height site wall.
The extended southern façade creates an entry defined by a series of gables and walls with purposeful horizontal and vertical reveals. The gable is cantilevered over the interior entry walkway and aligned flush over the landscape wall, creating a horizontal gap which intersects with the vertical slit in the wall. The layering of architectural elements and warmth of the contrasting cedar soffit of the gable combine for an evocative south entry arrival centered on the main axis of the house.
The garage wall extension, at the eastern end of the plan, creates a threshold to the private auto court entry by passing between the end wall and forest edge. A continuous wood boardwalk links the entire composition together. The deck parallels the wall and wraps around the design creating a common cohesive relationship with the architectural experience. Contrasting tones of black stain and clear western red cedar reinforce the visual relationships of the forms.
The house is programmed with all primary spaces having western views looking over the open field. The first-floor program includes a mudroom, powder room, dining, kitchen, living, art studio and screen porch. The second-floor plan contains the primary sleeping suite, two bedrooms, bathroom, laundry and tv room. The basement functions as utility space for the mechanical and storage rooms.
Interior finishes and fittings at Field House are expressed minimally and authentically. Vertical plank oak walls, oak floors and ceilings define the lower floor palette. An oak clad mudroom, powder room and a custom kitchen with concrete counters and backsplash highlights the entry sequence into the house. A central raw plaster veneer fireplace is the focal point of the austere open floor plan. The minimalist finishes extend upstairs with raw plaster walls, brass accented light fixtures, and fittings.
The house design and construction encompass sustainable strategies. The envelope is insulated with closed-cell spray foam with R-38 walls and R-60 roofs. The mechanical system includes a high-efficiency natural gas boiler with variable air volume delivery. The fresh air exchanger includes a mechanical energy recovery ventilation system. Windows are Energy Star rated. All lighting is LED and all switches are dimmable. The rainwater, both from the landscape and architecture, is collected on-site and dispersed into a dry swale and bio-retention area. The collection area temporarily stores and filters the water for erosion control.
Architect
Birdseye
Interiors
Allie Genoa
Builder
Photography
Awards & Publications
2022 AIANE Merit Award
2020 AIAVT Merit Award
2023 ArchDaily
2023 Architizer
2023 Dwell
2023 Archello
2023 Masterpiece Series Monograph by Oscar Riera Ojeda Publishers
2021 Home World Design
2021 Dwell+
Delve deeper into this award-winning home.
Field House / Birdseye
A Masterpiece Series design book by Oscar Riera Ojeda Publishing.
A harmonious bond with the landscape. Located in South Kingstown, Rhode Island, the Field House by Birdseye is designed to create an environment that maximizes its connection with its spectacular surroundings. Architectural massing and articulation conceptually extend the composition into the field while simultaneously integrating views that promote engagement with the outdoors. The residence is composed of two separate gable volumes: a two-story main house and a one-story garage, knitted together with a perpendicular exterior walkway buttressed with an intermittent full-height site wall. Featuring an introduction by the renowned architecture critic Aaron Betsky as well as in-depth analysis, sumptuous photographic documentation and detailed plans and diagrams, this volume explores every stage of the design and building process, from its conception to the stunning end result. It thus offers valuable insight into how an award-winning residence like Field House came into being, showing how brilliant design, thoughtful landscaping and a harmonious philosophy can come together to create a subtle architectural masterpiece.
Forward by James Timberlake, FAIA | Introduction by Aaron Betsky | Epilogue by Brian J. Mac, FAIA | Interview by James McCown | Photography by Michael Moran | Edited by Oscar Riera Ojeda
Click here to Purchase FIELD HOUSE BIRDSEYE


















