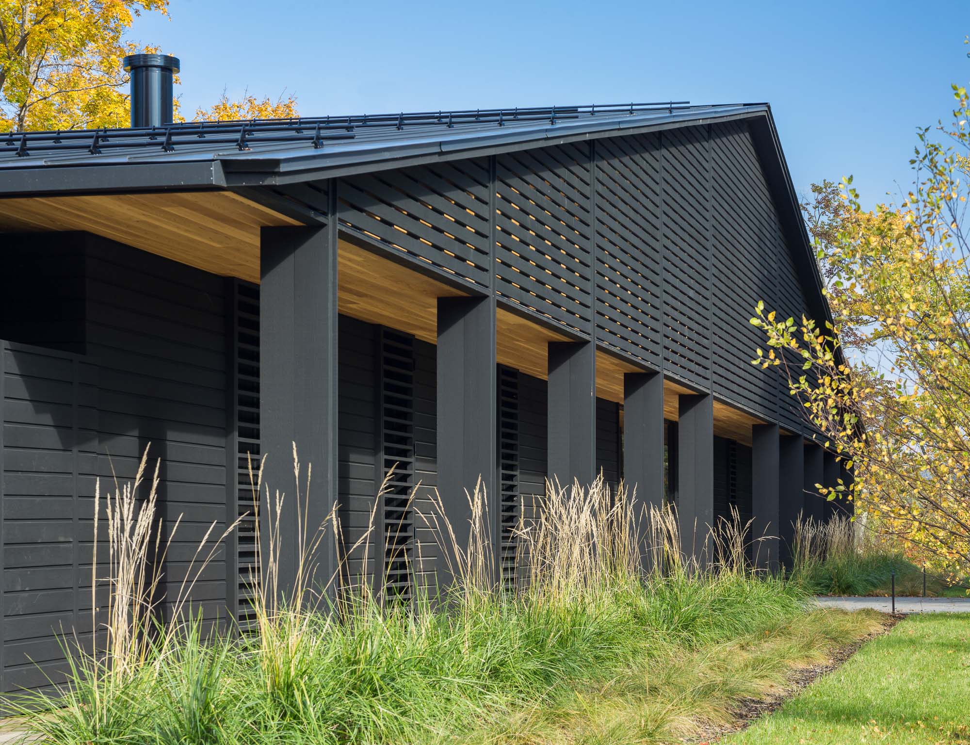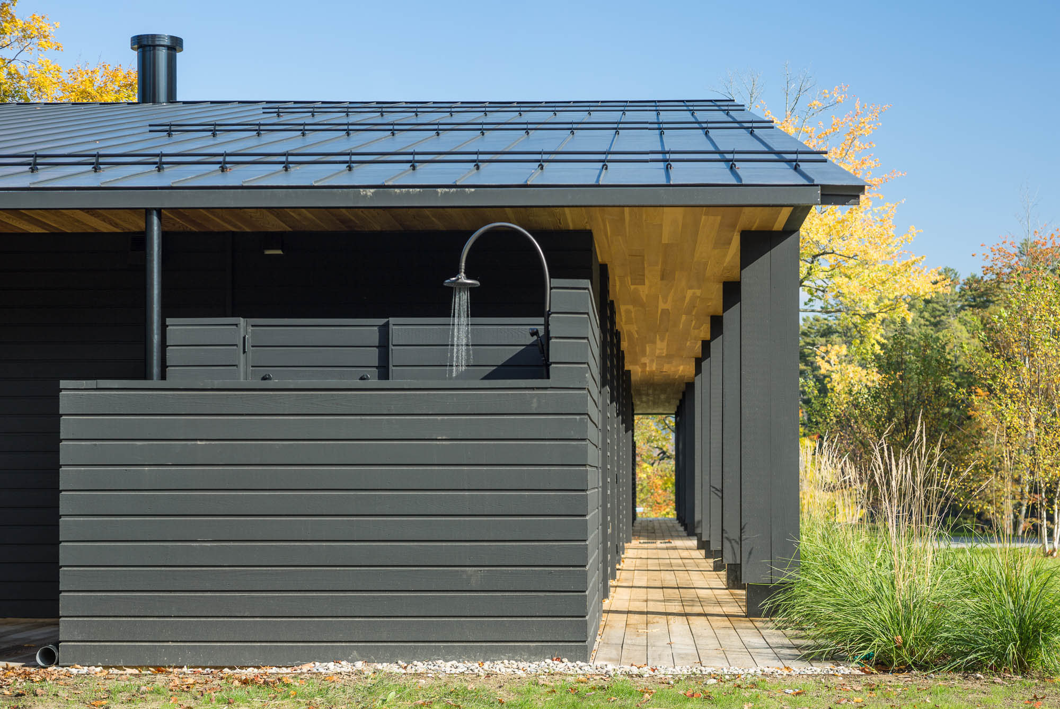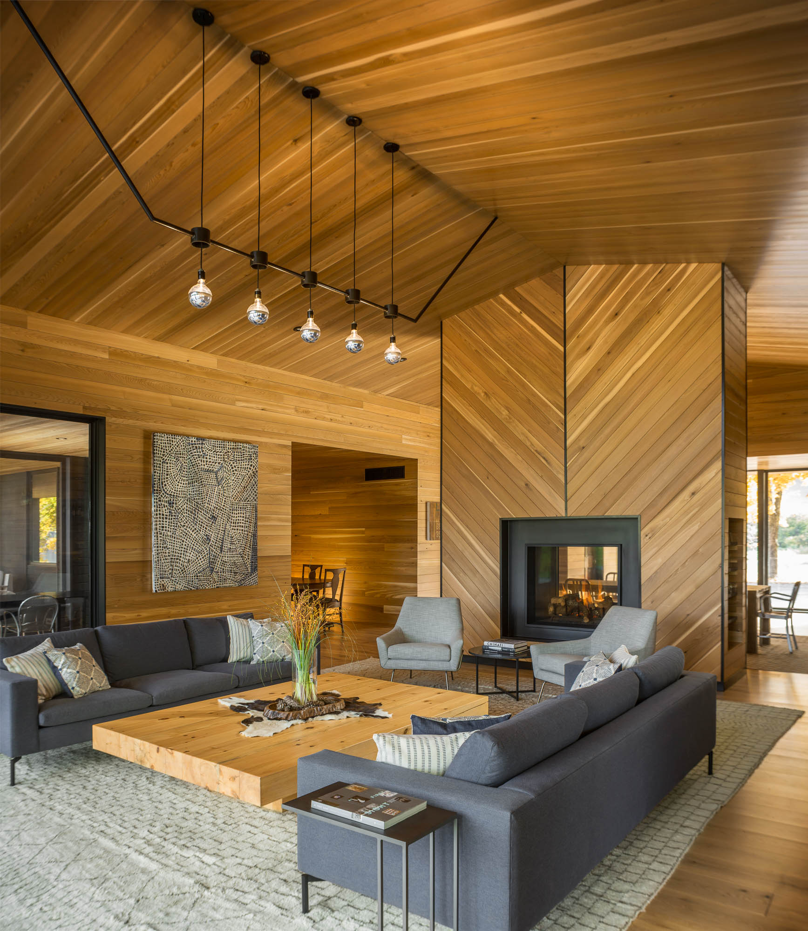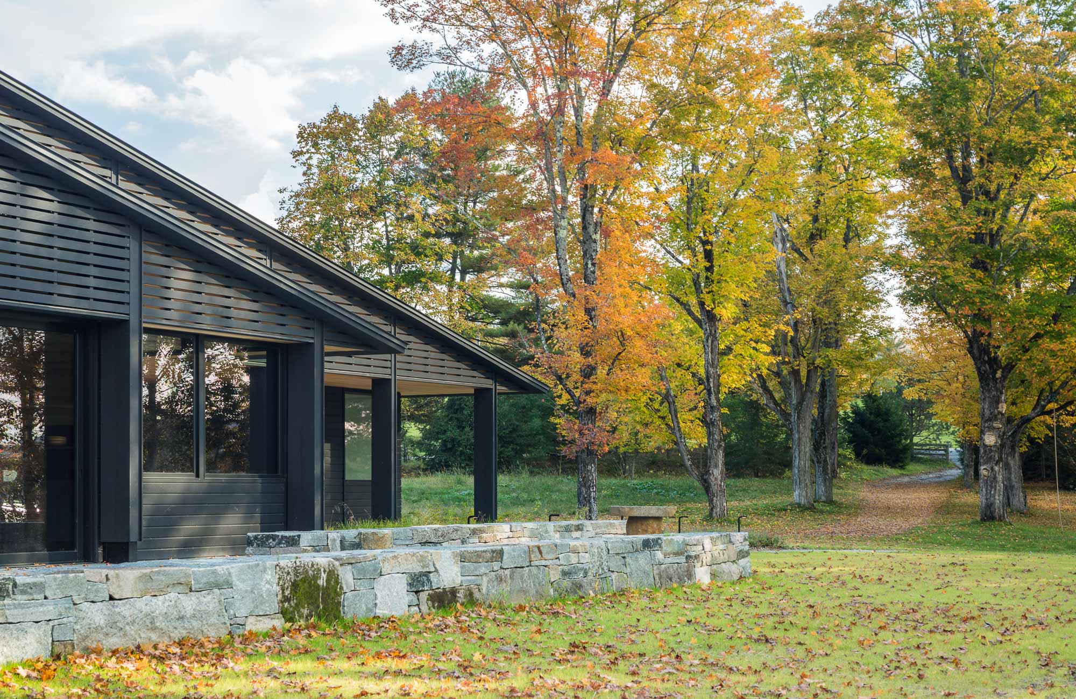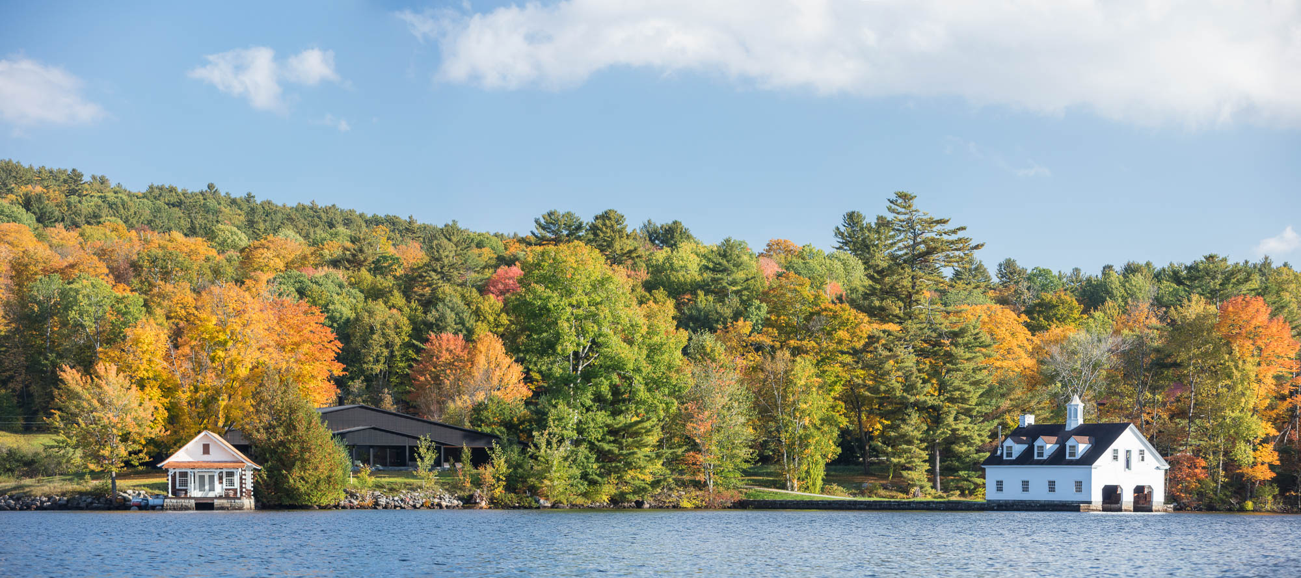ADK Camp
Brant Lake, New York | 2018
ADK Camp, located in New York State’s Adirondack Park, is a private residence on Brant Lake, owned by the same family for four generations. The 5-acre site is defined by two existing boathouses, a tree-lined carriage road, and a vintage waterfront cabin. The structure replaces a dilapidated and structurally unsound building. In the spirit of Great Camp buildings, the minimalist-designed residence, in plan, anchors the historic buildings of the site to create a new central hub for the residents. The inspired architectural language of the camp integrates into the landscape allowing the boathouses to remain visually strong.
The plan is organized around an eastern arrival sequence that enters into a central living space, flanked by two private family wings. An exterior deck wraps the residence and culminates in a stone terrace, allowing for additional outdoor private and common seating arrangements. Driven by the client’s desire for all family members to enjoy the site, the house and grounds are fully accessible; thresholds, exterior decks and terraces are flush with grade, and wheelchair accessible paths to the boathouses integrate the form into the landscape.
In concept, the ADK Camp represents a contemporary reflection of the utility, structural expression and contextual relationships of the Great Camp typology. The Swiss-chalet roof defines the familiar language of the building form. The materiality of the project reflects a refined juxtaposition to the typical rugged elements and details of the historic style. These contemporary elements are reflected in the exterior and interior.
Architect
Birdseye
Builder
Interior Design
Landscape Architect
Wagner Hodgson Landscape Architecture
Photography
Awards + Publications
