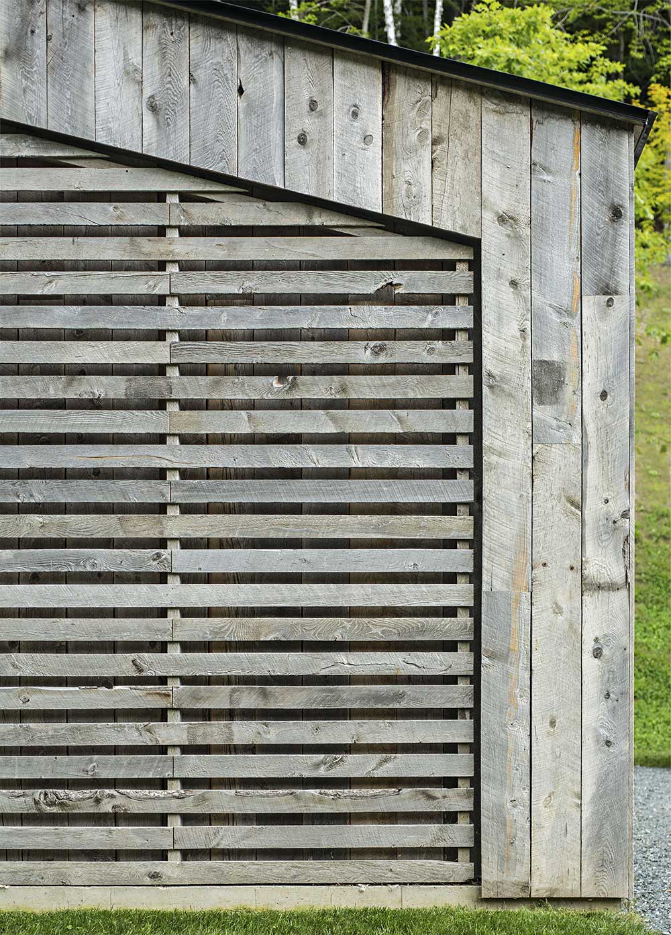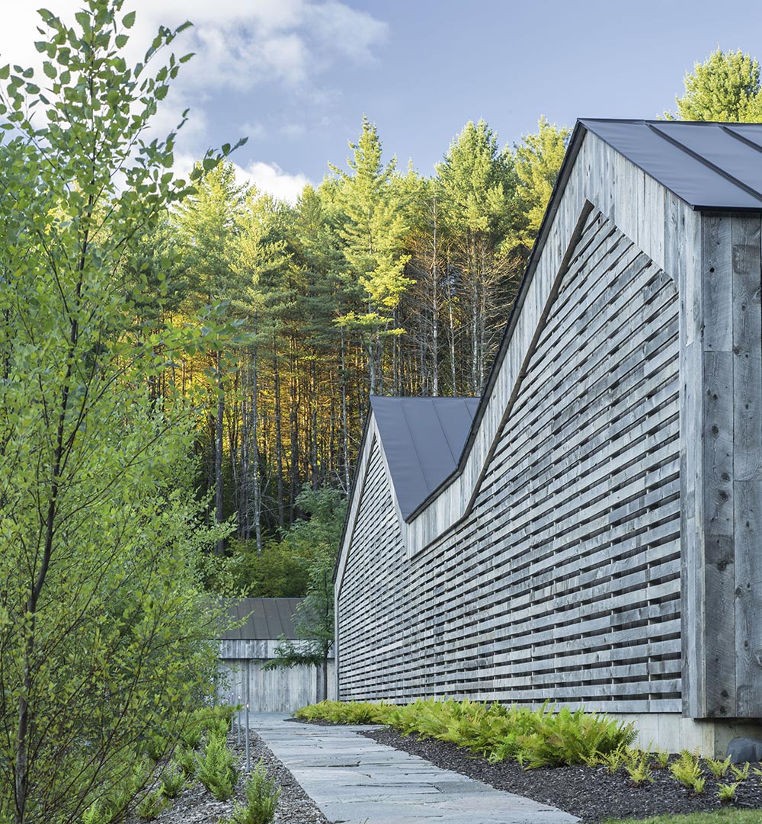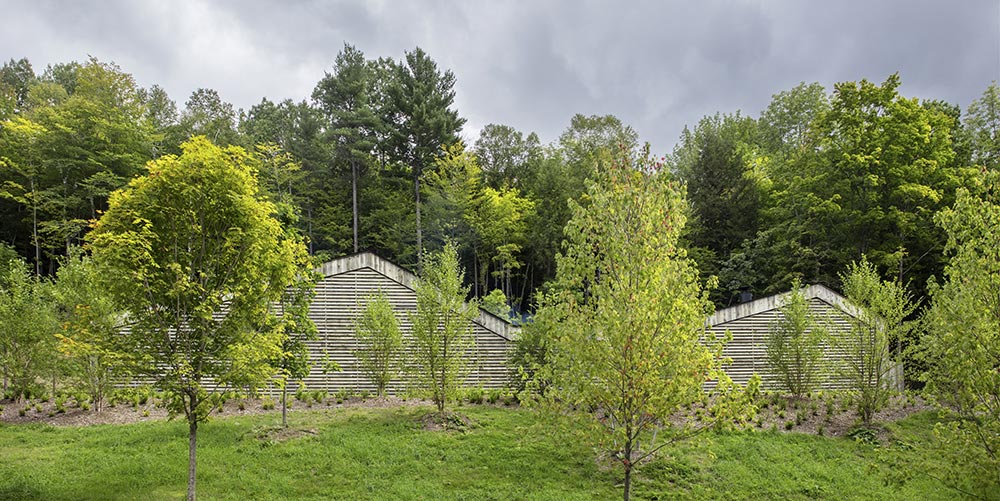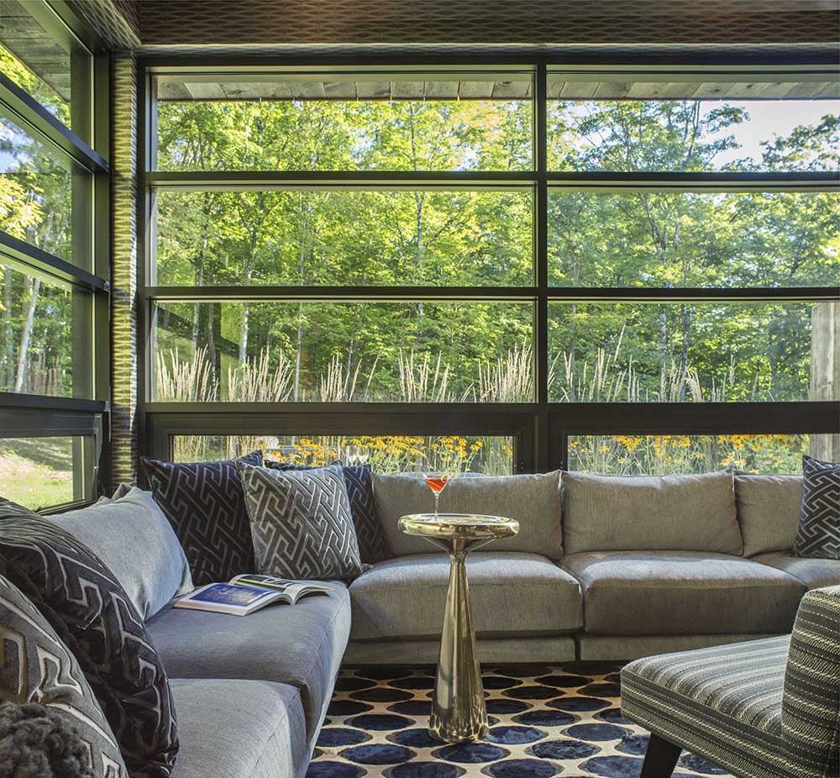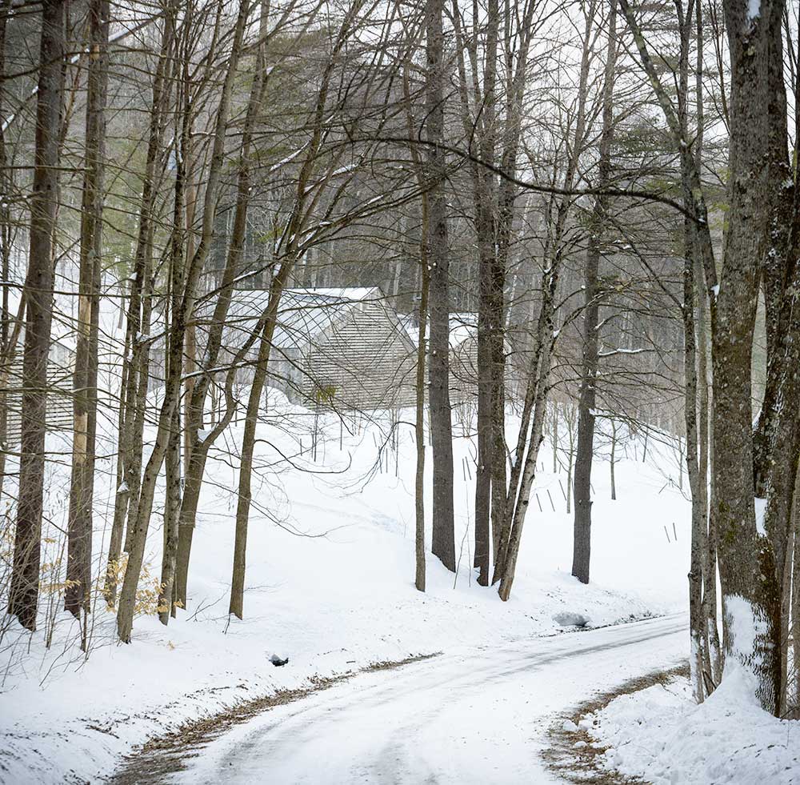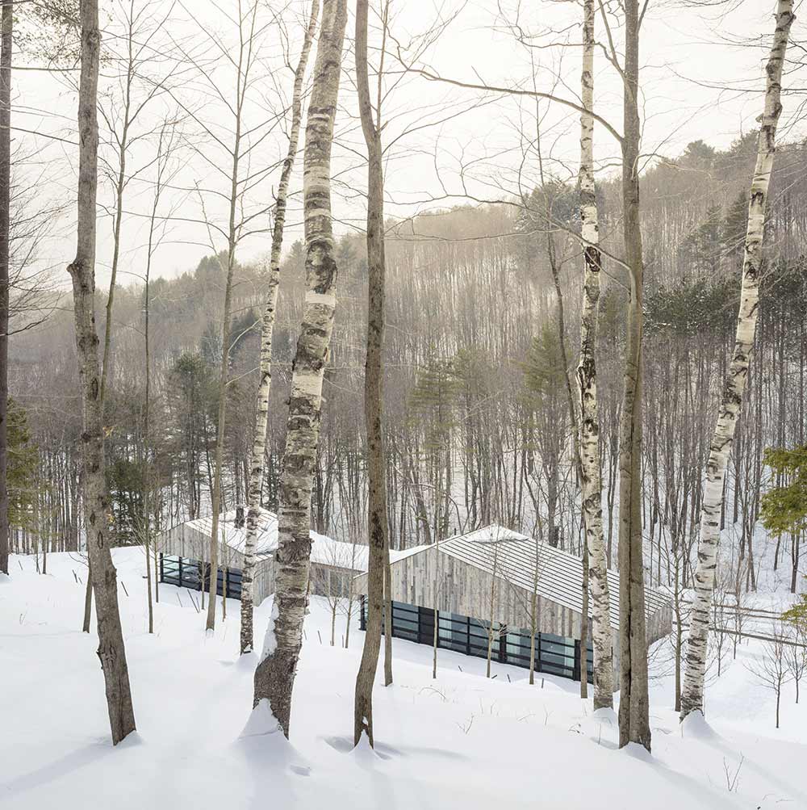Woodshed
Pomfret, Vermont | 2016
Woodshed is a residential project nestled in the foothills of the Green Mountains of Vermont. Sited on a clearing on a steeply sloping and heavily wooded site, the Woodshed is both a guest house and entertainment space for the main residence down the road. The project is conceptually inspired by the vernacular woodshed, a familiar and iconic element in the Vermont landscape. The residence is composed of two asymmetric gable roof forms, akin to the traditional woodshed, connected by a central entryway. Visually bookended by an auxiliary garage, the western, public elevation presents the continuous, wood textured wall that evokes the expressive, scrim wall of a traditional woodshed. The design purposefully projects a minimal, familiar elevation to the non-view, public street side and an engaging, contemporary, open elevation to the private hillside. The eastern side opens to the woodland views with a glass façade that invites the landscape, exterior retaining walls, and terrace spaces, into the structure.
The siding is composed of repurposed corral fencing. Great effort was made to minimize the amount of detailing and simply express the natural beauty of the weathered boards. The corral fencing is primarily composed of standard dimension boards and were only cut to reach desired lengths. The scrim wall is more complex and is composed of several layers of the boards to create light and shadow textures visible from the road below. The horizontals of the scrim wall are detailed to create a screen in front of the glass entry vestibule and minimize visibility for onlookers.
The entry vestibule continues the exterior siding to the interior and includes benches made of planed and finished snow fencing. Visitors in the entry can look directly through to the exterior and see the stone terrace abutting the steeply sloping woods. From this point the house splits into two wings: the southern wing is a guest house and the northern wing is an entertainment space. The guest house includes three bedrooms, kitchen and living space. The northern wing includes a game room, lounge space, bar, and double-sided fireplace. Each wing is designed to maximize exposure to the eastern hillside of the house, with large glass walls spanning each room and wrapping around corners.
Architect
Birdseye
Builder
Colby Tobiason
Interior Design
Landscape Architect
Wagner Hodgson Landscape Architecture
Photography
Awards + Publications
2019 Architizer A+ Finalist
2017 AIA New England Merit Award
2016 AIA VT Honor Award
2016 Wood Design & Building: Canadian Wood Council Award
2024 Archello
2023 Dwell
2023 Architizer
2020 150 New Cottage and Cabin Ideas
2019 VT Digger: July
2018 Wood Architecture Today
2017 Trends: September
2017 Curbed: April
2017 Airows: April
2017 Inhabitat: April
2017 Contemporist: April
2017 Dezeen: April
2017 Gessato: April
2017 StupidDope: April
2017 ArchDaily: February
2017 Home World Design: February
2017 Uncrate: January

