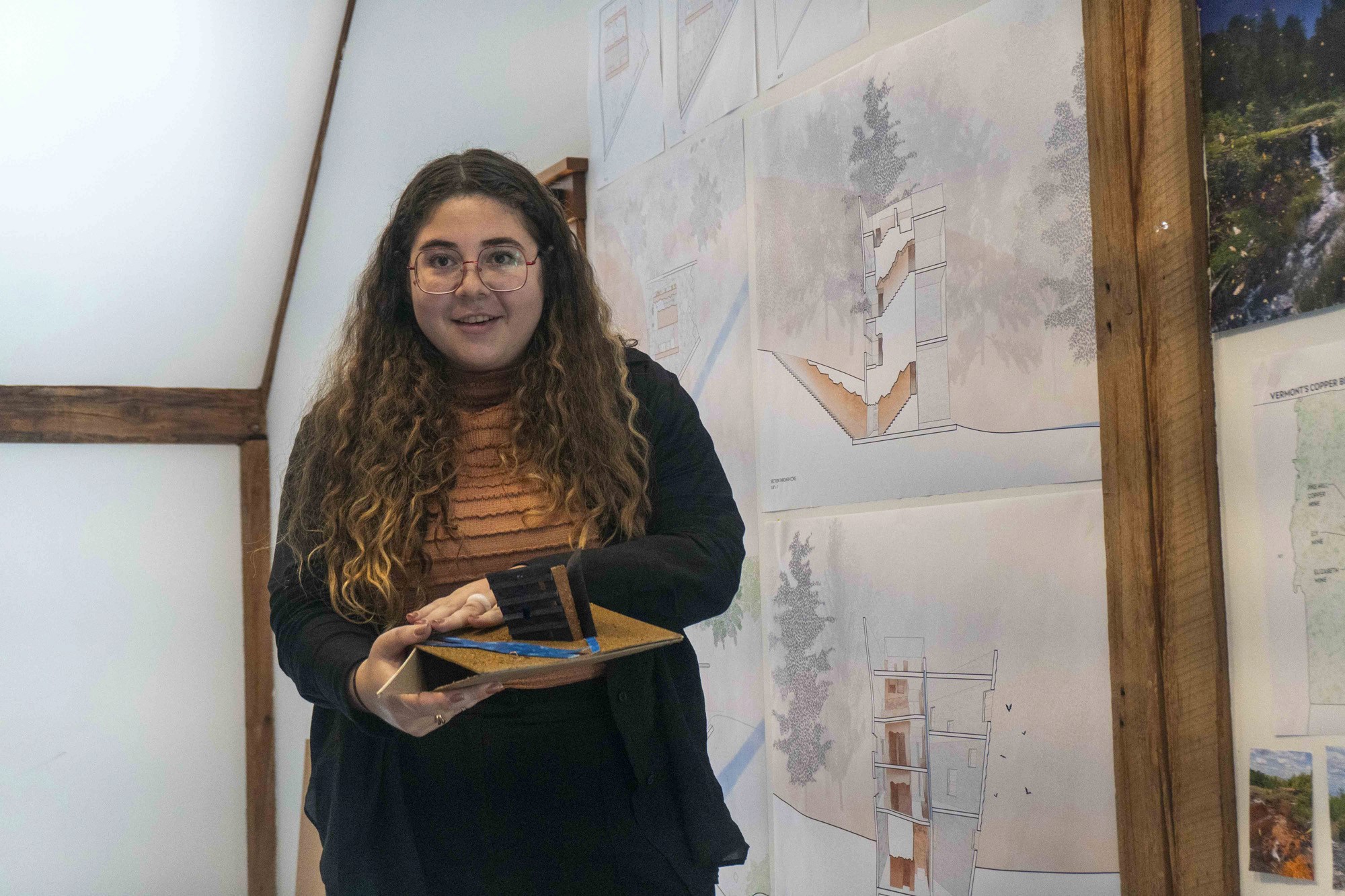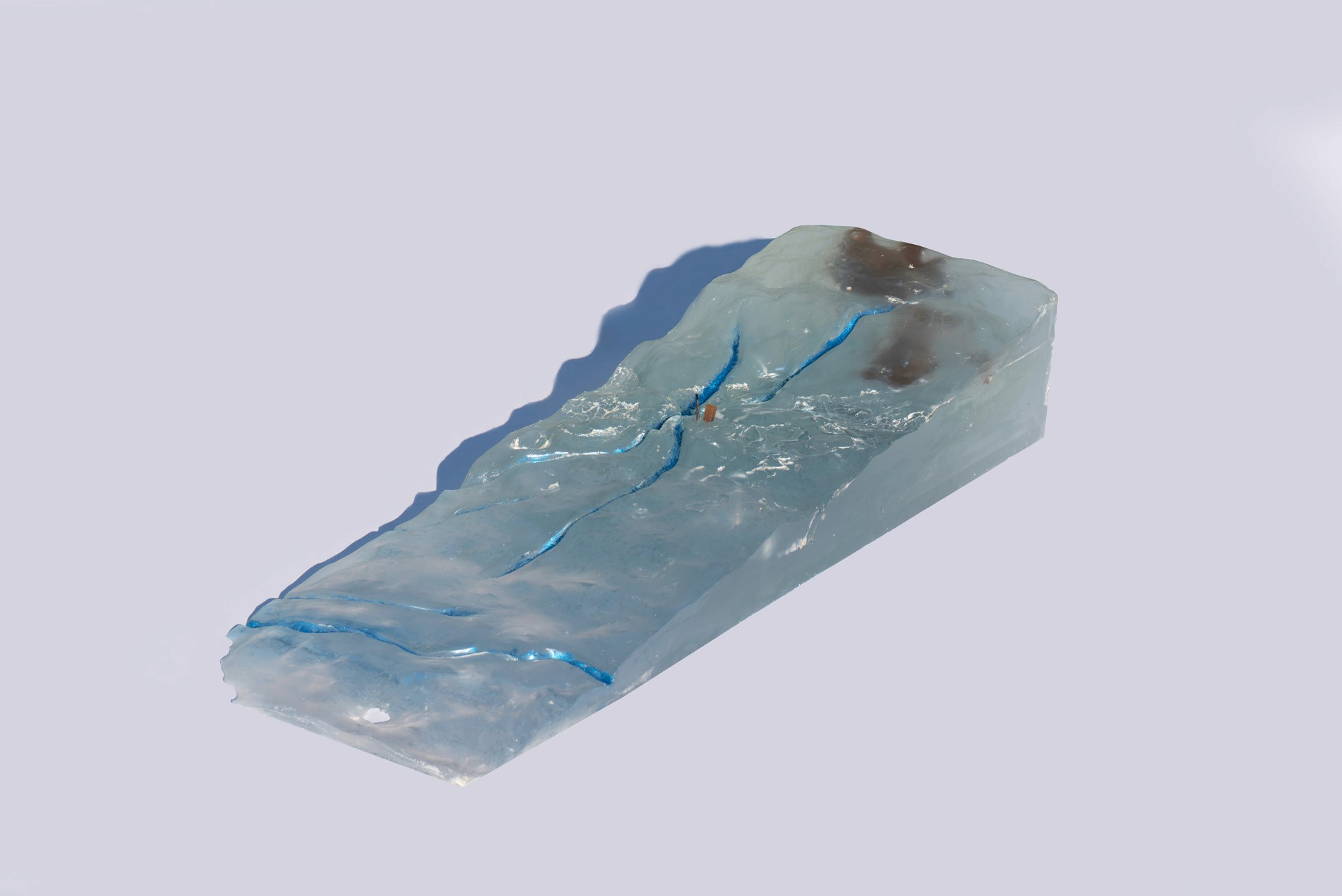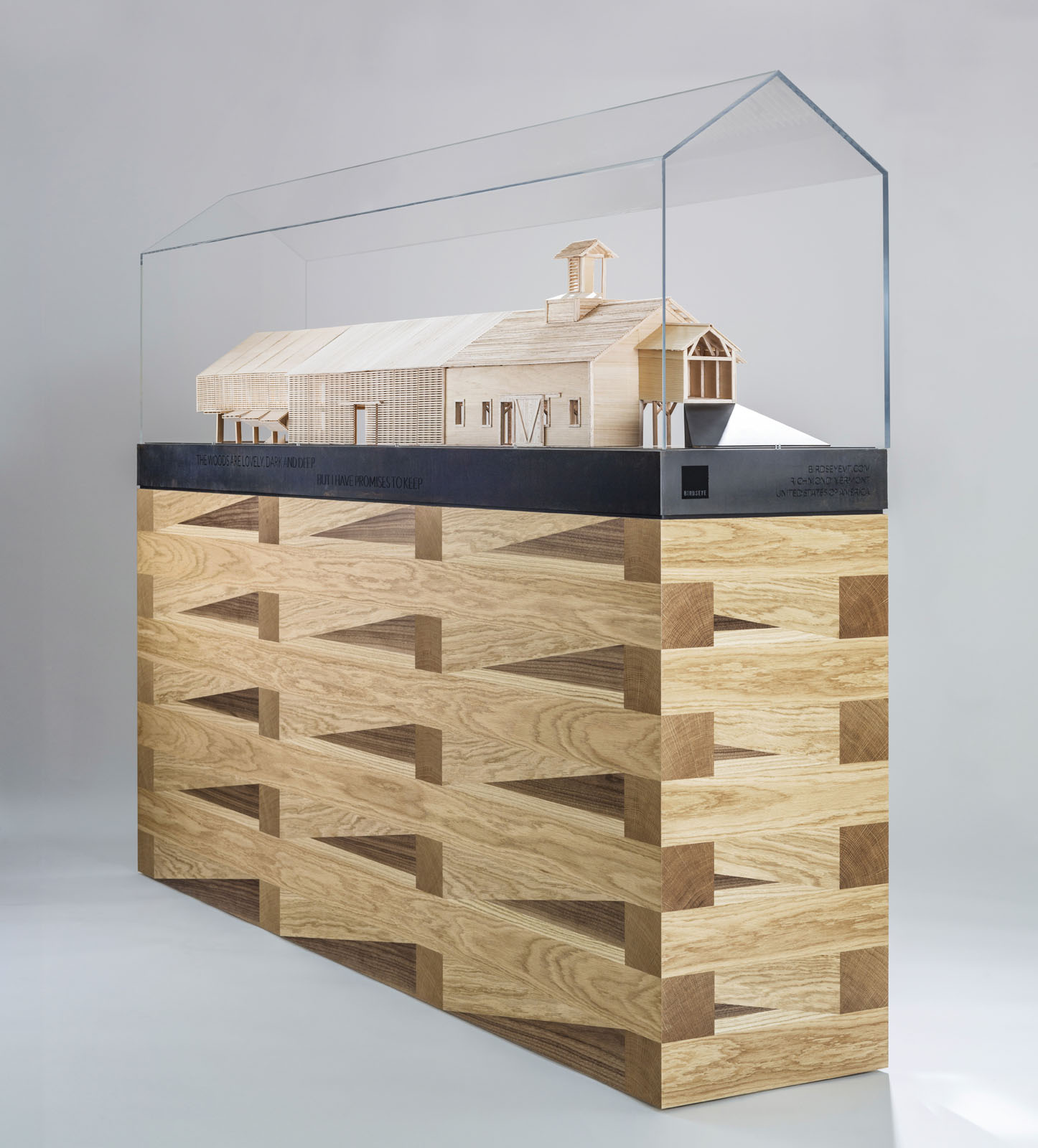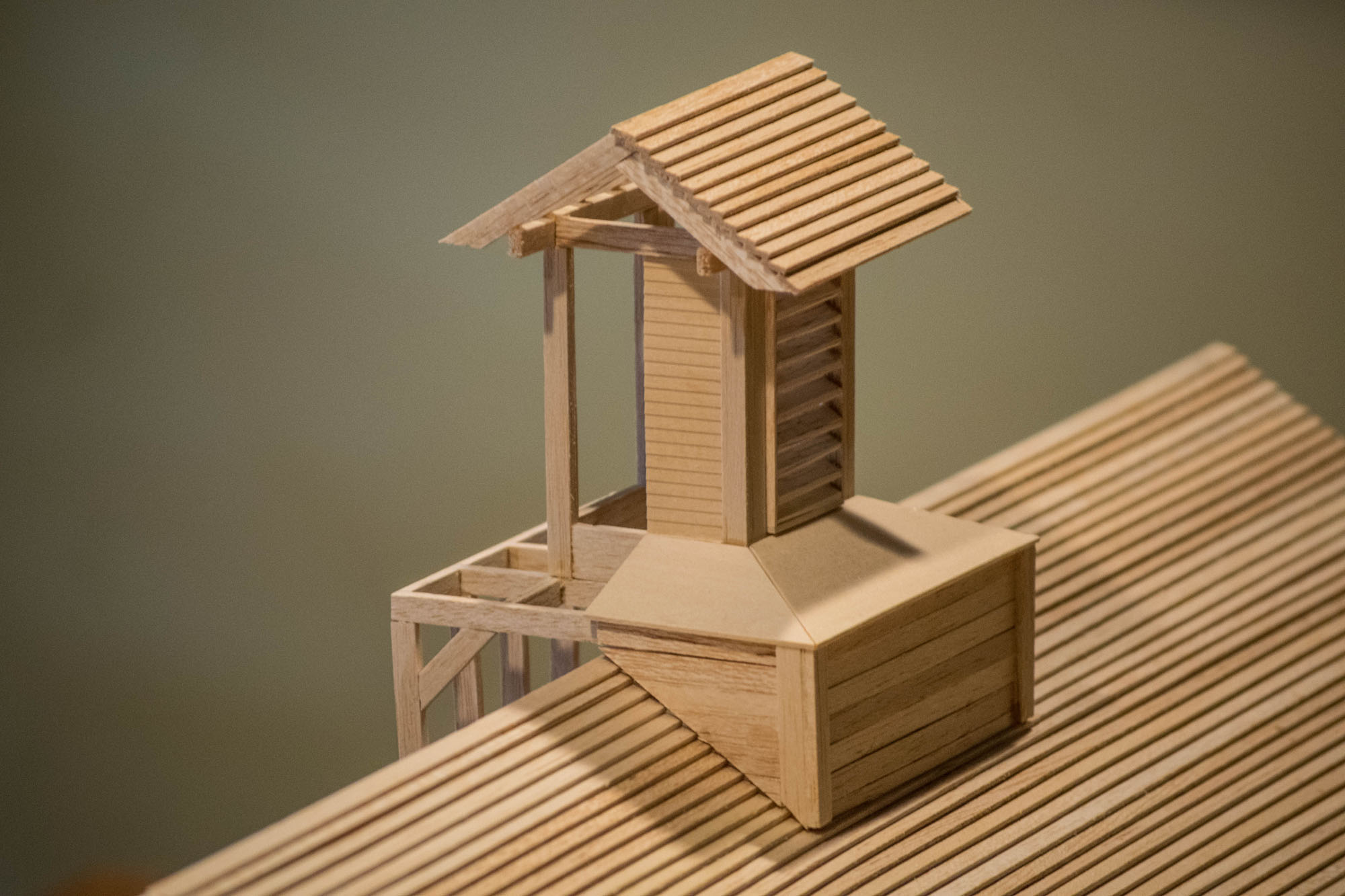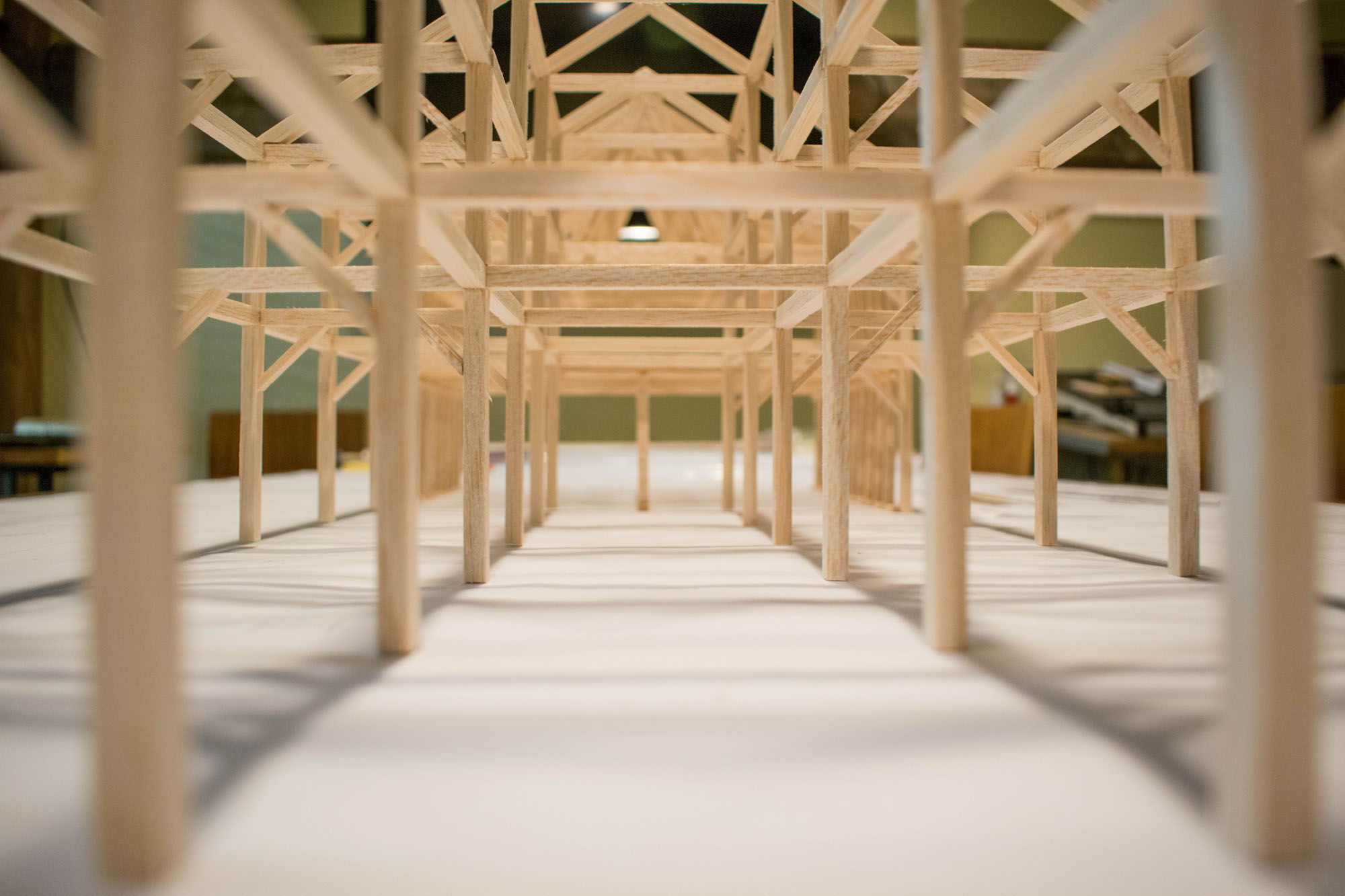Our design work evolves through experimentation and refinement, and helps challenge our understanding of scale, detail, and region.
Birdseye’s work is rooted in the history and landscape of the region and often inspired by traditional compositions of agrarian farmyards and outbuildings. Through these connections, the architecture reflects an authenticity that speaks to both the past and present. Resilient, sustainable, and passive design solutions are thoughtfully integrated and executed as standard practice for each project.
In the studio, we collaborate directly with the builders who bring our work to life, bridging the art of design and the craft of building. Our daily interaction strengthens our collective process and allows us to continually innovate.
Birdseye’s work can be found within Vermont, throughout the Northeast, and across the United States. Our projects have been recognized with international design awards, AIA honors, and print and digital publications. In 2024 and 2025, Birdseye was named to Forbes’ America’s Top 200 Residential Architects List.
The Studio
Birdseye supports the practice and profession of architecture through our licensing program, mentoring, and professional development guidance. We are advocates and members of the American Institute of Architects.
Jeff Kamuda,
AIA
Architect + Design Director
Jeff's professional journey began in high school at Bread Loaf Corporation in Middlebury, followed by internships at Munly Brown Studio in Syracuse and Audrey Matlock in New York City. After earning a Bachelor of Architecture from Syracuse University, he joined SHoP Architects, where he contributed to a range of projects as a senior associate. In 2017, Jeff returned to Vermont and joined the Birdseye team.
As a design director, Jeff is inspired by design that begins with essential questions—how a space will be used, how it responds to its site, and how it evolves into something surprising and meaningful. He’s drawn to architecture that moves beyond convention—grounded in a strong concept and brought to life through thoughtful, functional, and well-crafted details.
He strives to create architecture that resonates with its users, and he continues to learn from the people he works with, the clients he serves, and the spaces Birdseye builds. As a Vermont native, Jeff finds special meaning in contributing to the landscape and community that helped shape him.
Licensed Architect, AIA Member
Bachelor of Architecture, Syracuse University
Erling Berg,
Int. Assoc. AIA
Design Director
Erling joined Birdseye in 2025. He brings over a decade of experience to our studio, having worked as an architect, and a project manager at Mork-Ulnes Architects in San Francisco and Oslo and establishing his own studio in 2018.
As a design director, Erling develops proposed design schemes for presentation to clients while overseeing creative direction for architectural projects, marketing, and office standards. He uses history, culture, and the built environment itself to create unique dwellings for unique clients. Erling aspires to create distinctive spaces that thoughtfully explore the intricate relationship between scale, form, light, and the use of authentic materials.
His work has gained widespread recognition, appearing in design publications internationally.
Master of Architecture, The Academy of Art University in San Francisco
Bachelor of Architecture, The Oslo School of Architecture & Design
Peter Abiles,
AIA
Architect + Managing Director
Peter joined the Birdseye team in 2018. Prior to his arrival he worked for a multi-disciplinary firm in Virginia working on single- and multi-family residential, commercial, and food service projects.
As our managing director, Peter manages individual projects from schematic design through construction administration, coordinating with the internal design team, clients, consultants, and builders. He also provides strategic direction and coordination across the design team, ensuring the success of each project.
His role is greatly influenced by his passion to understand the built environment and to create highly crafted and lasting structures.
Licensed Architect, AIA Member, NCARB
Master of Architecture, Norwich University
Bachelor of Science in Architectural Studies, Norwich University
Brennen Donnelly,
Assoc. AIA
Architectural Associate
Brennen joined Birdseye in 2021 after earning his Master of Architecture, following an earlier career in furniture design and fabrication. His background in making informs his architectural process, bridging the precision of craft with the vision of design. He supports design development and project management in the architecture studio.
In his work within the architecture studio, Brennen supports both design development and project management, ensuring that every project reflects Birdseye’s commitment to thoughtful, well-crafted design. He draws inspiration from the natural environment, its efficiency, balance, and quiet beauty, striving to create spaces that feel grounded, enduring, and responsive to both people and place.
Brennen aspires to design spaces that serve people well—spaces that are thoughtful, sustainable, and quietly improve daily life. He is committed to always learning and growing while contributing positively to the built environment.
Master of Architecture, University of Oregon
Bachelor of Science in Environmental Science, Western Colorado University
Will Lones,
Assoc. AIA
Architectural Associate
Will brings a thoughtful and versatile design perspective to the Birdseye architecture team. His work spans project management, collaboration with project managers across all phases of delivery, and coordination of the studio’s marketing and educational initiatives. Will joined Birdseye in 2022 after working with residential and commercial practices in Colorado and Maine.
Drawing on experiences with community design-build projects and photography, Will merges a construction-forward, compositional eye with an empathetic sensibility. He is inspired by the cyclical and interconnected nature of our world to create lasting havens.
Master of Architecture, Virginia Tech
Bachelor of Arts in Architectural Studies, Middlebury College
Tyler Whalen,
Assoc. AIA
Architectural Associate
Tyler joined Birdseye in 2022, bringing with him a background in business and project management. Having freelanced as a technical and conceptual artist after receiving his Master of Architecture, Tyler was exposed to a wide variety of typologies including residential, commercial, and conceptual projects. He went on to expand his skills working within a design-build practice, which gave him valuable insight into how architecture moves from idea to construction.
Influenced by the vernacular of his home state of California, Tyler is drawn to designs that blur the boundary between indoors and out, enriched by natural materials. In Vermont, he finds inspiration in the state’s connection to the outdoors and deep appreciation for place.
Having moved frequently, he values creating spaces that feel like home and strives to help others find a sense of belonging through architecture that is both approachable and timeless. Tyler aspires to be a trusted resource for his community and those around him.
Master of Architecture, Academy of Art University
Bachelor of Science in Business and Technology, Stevens Institute of Technology
Cass Frost
Architectural Associate
Cass joined Birdseye in 2025 after completing her Bachelor of Architecture at the University of Arizona. Her experience spans interior design and architecture, with previous roles at TruexCullins, Stoneledge Studio, and through a Birdseye Residency in 2024.
A certified yoga instructor, Cass brings a holistic perspective to design, emphasizing spaces that foster wellbeing and emotional connection. She believes architecture has the power to shape how we feel and move through the world, creating environments that serve and inspire the people who inhabit them.
As a nature enthusiast, Cass is drawn to designing spaces that harmonize with the natural world. She strives to evoke the quiet beauty of nature in her work—rooms that feel as calm as a shaded forest or as expansive as a mountain view.
Cass aspires to continue learning from experienced architects and to one day develop her own practice that reflects her artistic vision and thoughtful approach to design.
Bachelor of Architecture, University of Arizona
House Chair Tool Garden
Birdseye’s annual residency program provides an eligible architecture student with the opportunity to develop their artistic vision within the professional setting of our architecture studio in Richmond, Vermont.
The resident proposes a conceptual framework from which they develop a single place-based project that satisfies the design brief House Chair Tool Garden. Their work is self-directed, with support and critique from the architects and craftspeople of Birdseye. Interaction and engagement are fostered between the resident and the architects, builders, woodworkers, metalsmiths, masons, and machine operators across the company.
Apply now for Summer 2026 →
Press & Awards
Selected Recognition
2025
Dwell: July/August
Megaplum
Elle Decoration Germany
Ridgeline
2024
AIA Vermont Honor Award
Ridgeline
FOrbes
America's Top 200 Residential Architects
Architizer
100 Best Architecture and Design Firms in the US
Monocle on Design
Annex
2023
AIA VT Honor Award
Annex
Architizer A+Awards
Popular Choice Winner Cultural – Gallery & Exhibition Spaces for Annex
2022
AIA VT Honor Award
Terrapin
Architizer A+ Award Best Small Firm
Special Mention
2021
AIA Peconic Honor Award
Lathhouse
2020
New England Home Magazine
Aerie Point
Curbed
Bank Barn
Dezeen
Bank Barn
Metropolis Magazine
Bank Barn
2019
AIA VT Honor Award
Bank Barn
The New York Times
Bank Barn
2018
New England Home
November/December Issue
Dezeen
Board + Batten
Architectural Digest
Board + Batten
European Cultural Centre
Venice, Italy 2018 & 2019
Time Space Existence
An artwork exhibited at the European Cultural Centre’s 2018 Architecture Biennial Time Space Existence and 2019 Art Biennial Personal Structures - Identities.
A scale architectural model of a vernacular hillside timber frame barn evolving into a steel frame contemporary aesthetic, elevated by a pedestal with marquetry depicting traditional barn cribbing.









