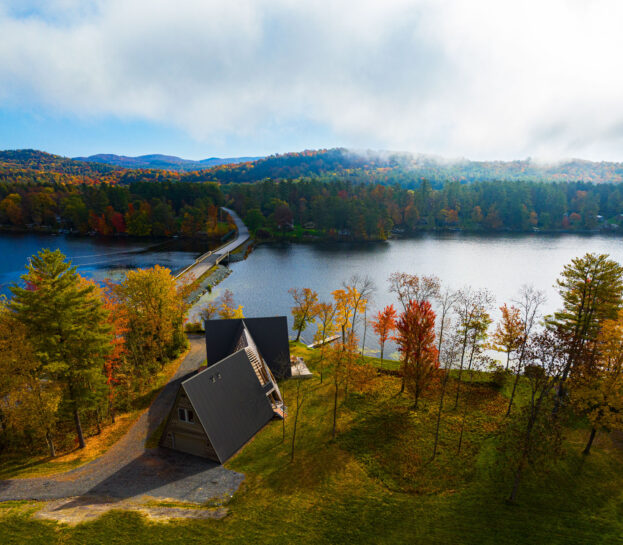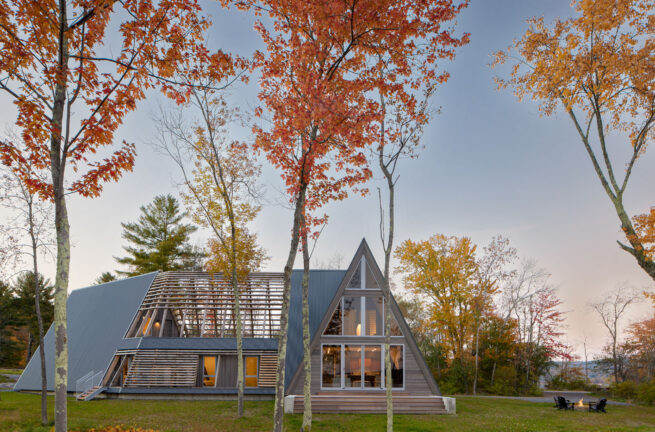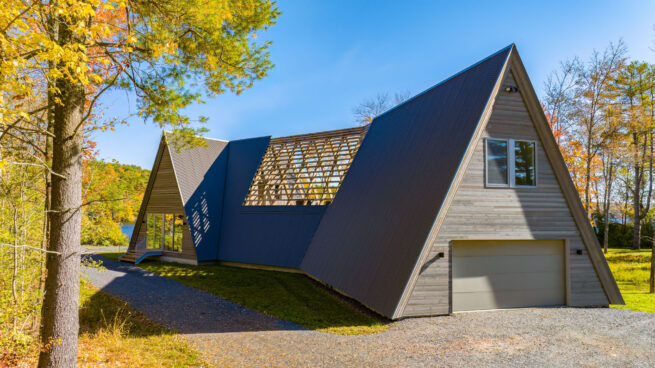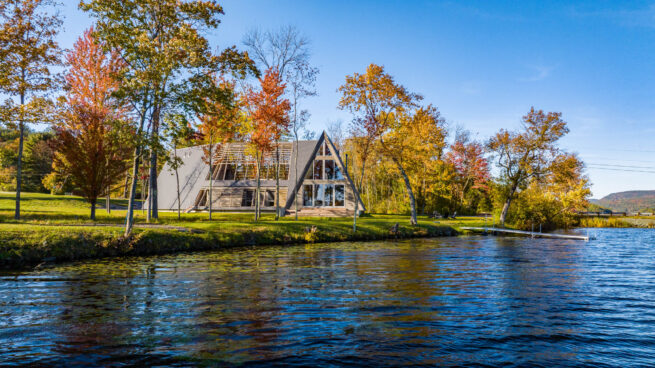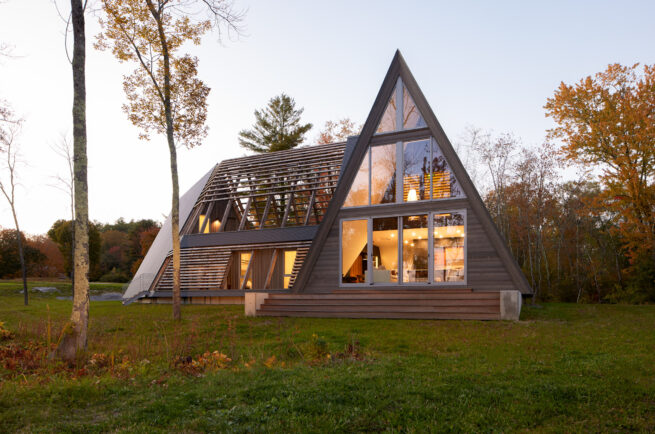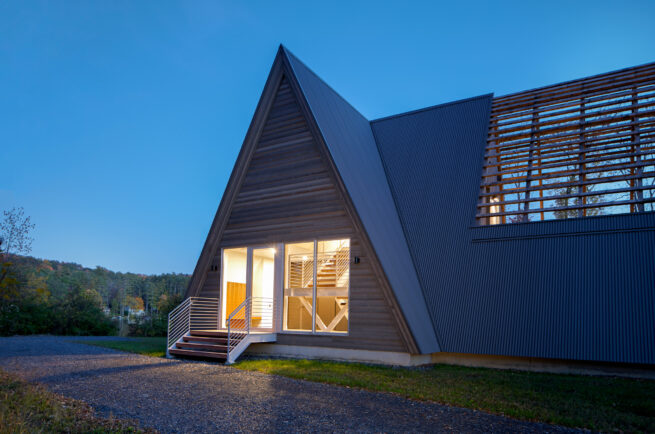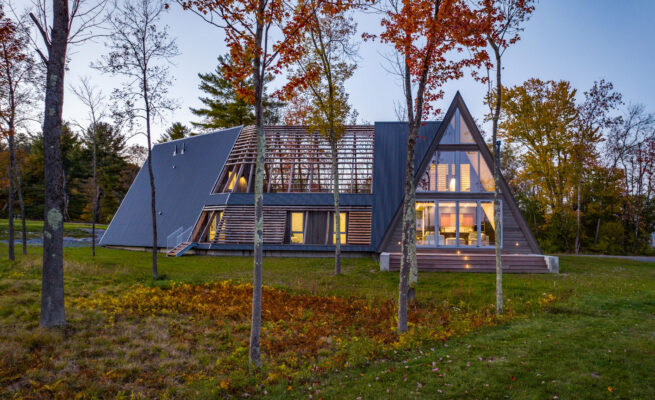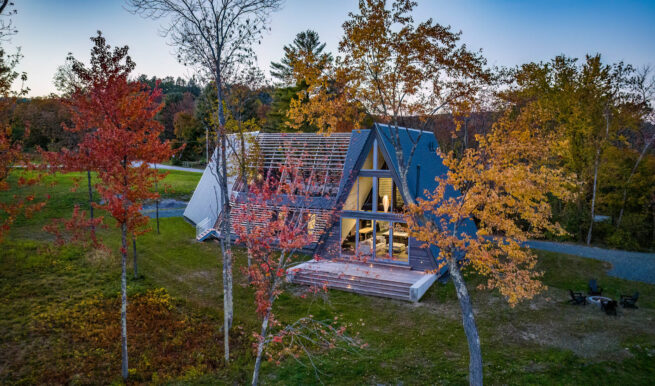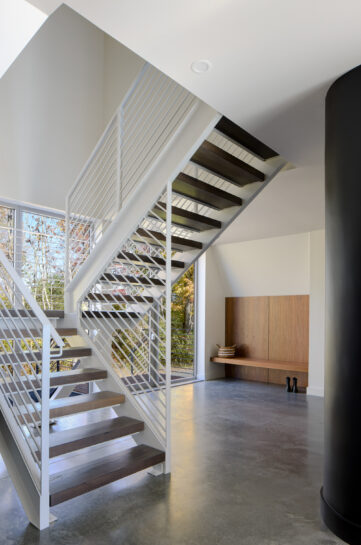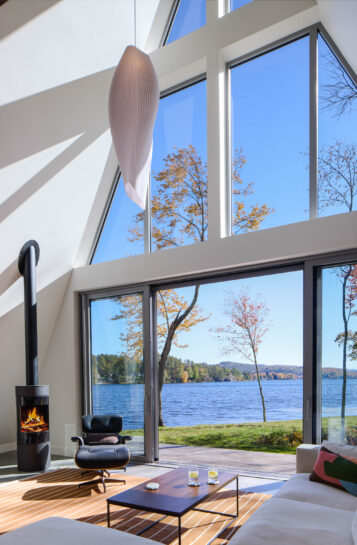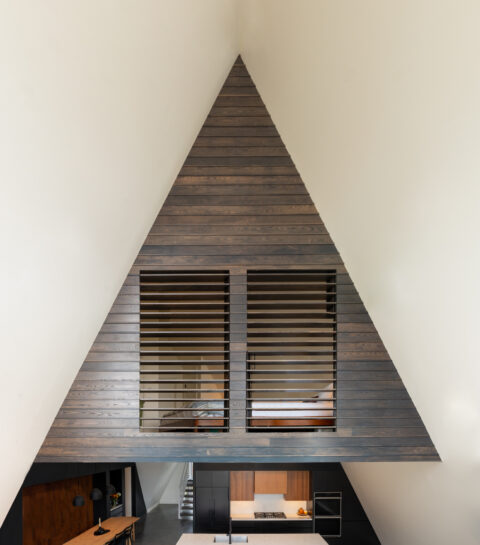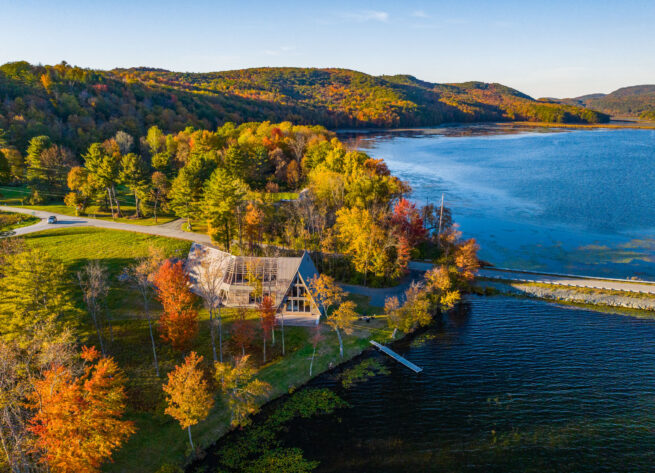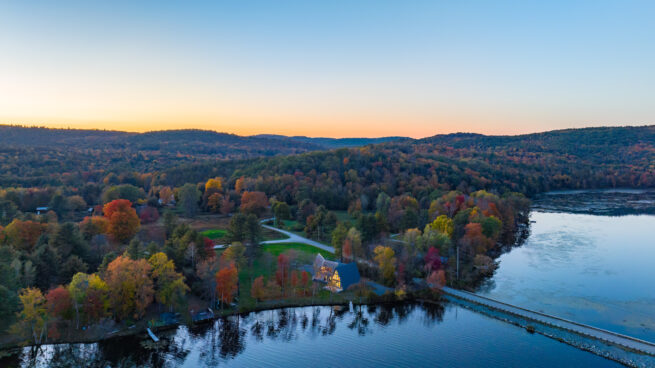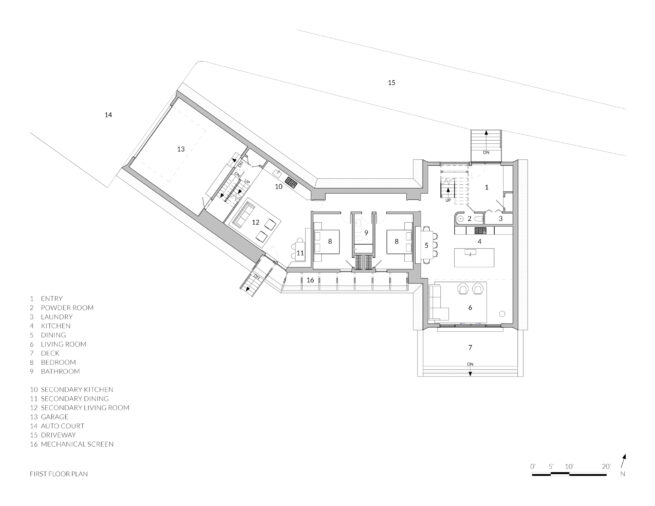A-Frame
Castleton, Vermont | 2022
A-Frame is a single-family private residence located on Lake Bomoseen in Vermont. The project site is on the western shore of the lake and adjacent to the vehicular bridge. The structure is designed for maximum views and ground access to the lake front. The main gable structure accentuates the eastern lake views with floor to ceiling glass and is bookended with an open deck that leads to the lake and boat dock. The secondary gable form provides views to the south from the first floor and upper roof deck.
The project program is divided into two separate living spaces. The primary living space includes entry mudroom, powder room, utility, kitchen, dining, living, two-bedroom suite, primary bedroom suite, upper roof deck, and two car garage. The secondary living space includes a separate entry, living space, kitchen, dining and two bedroom suite with roof deck access.
Conceptually, the project is inspired by the traditional mid-century A-frame, a residential building structure typology. The project consists of two perpendicular gables. The east/west ridge gable is informed by the eastern lake view and the perpendicular north/south gable cants westerly to capture the views down the lake to the south. The second-floor roof deck is defined by open roof trusses and slat-work that visually extends the a-frame structure.
ARCHITECT
Birdseye
